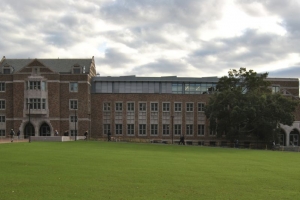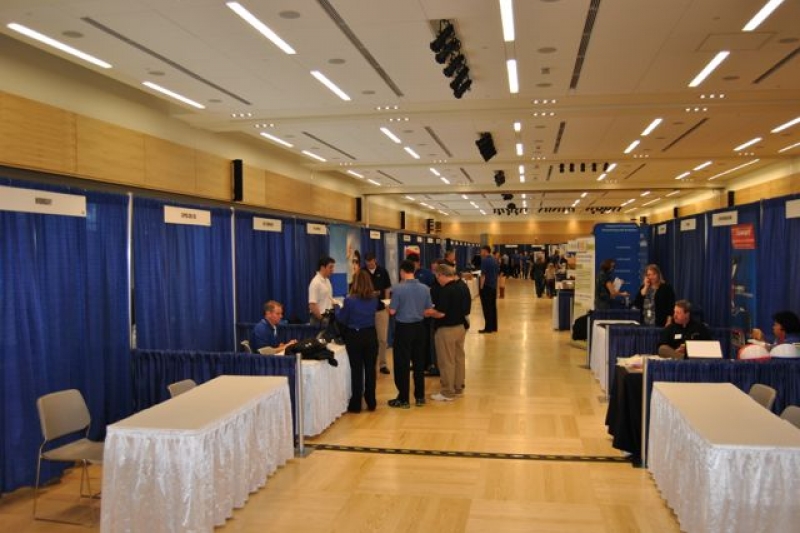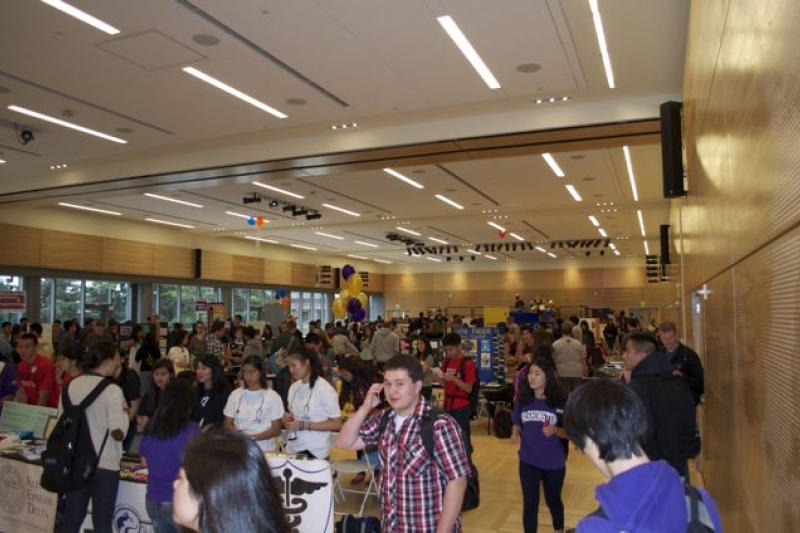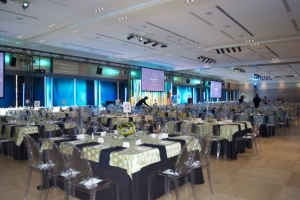HUB 211: Ballroom
Husky Union Building
http://hub.washington.edu 4001 East Stevens Way NE, Seattle
HUB Event Services
.(JavaScript must be enabled to view this email address)
206-543-8191
| Square Footage | 13200 sq. ft. |
| Ceiling Height | 22 ft. |
| Max Occupancy | 1500 persons |
| Accessibility | ADA compliant Elevator Freight elevator Loading zone |
| Parking | Parking garage / parking lot nearby (paid) |
| Lighting | Natural lighting Windows LED Lighting grid Other |
| Walls | Acoustic panels Other |
| Flooring | Wood floors |
| Stage | Flexible stage |
| Seating | Flexible seating |
| Performance Space | Lobby Backstage Dressing rooms |
| Other Qualities | Outdoor area Views of Lake Washington. |
Type
Performance, Rehearsal, Exhibition, Meetings / Meetups, Workshops / Classes, Events, Screenings, Readings
Disciplines
Dance, Theater, Music, Visual Arts, Film/Video
Availability
Requests for space are accepted up to 2 years in advance.
The Space
The HUB Ballroom can accommodate medium to large events, meetings, performances, and banquets. The HUB Ballroom also divides into two smaller ballrooms and has access to breakout spaces.
Full Ballroom: 13200 sq. ft.
North Ballroom: 8288 sq. ft.
South Ballroom: 5700 sq. ft.
Rules & Regulations
An approved Use of University Facilities Request (UUFR), which entails University sponsorship from a relevant department or administrative unit, is required for any event or meeting that is hosted by or open to individuals outside of the University of Washington, or meets certain other criteria that requires permission to use a University Facility. UUF approval is required prior to HUB reservation confirmation.
Cancellation Policy
A deposit of 50% is required 2 to 6 months in advance.
Cancellation fees apply after any deposit is due. Cancellation deadlines are outlined in the reservation confirmation.
The Basics
Equipment
Instruments
Catering
Additional Info
Events held in the HUB Ballroom qualify to have one free weekly ad on the HUB Video Wall.

Husky Union Building
4001 East Stevens Way NE, Seattle
http://hub.washington.edu
The Building
The HUB is the student union for the University of Washington Seattle campus. The HUB provides meeting and event space, bowling alley, pool hall, and dining food court.
Hours
During academic quarters HUB hours are:
Mon-Thu: 7am-11pm
Fri: 7am-12midnight
Sat: 8am-12midnight
Sun: CLOSED
Individual offices in the HUB maintain separate office hours.
Parking
Parking on campus is managed by Commuter Services.









