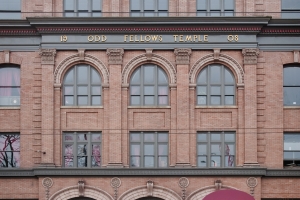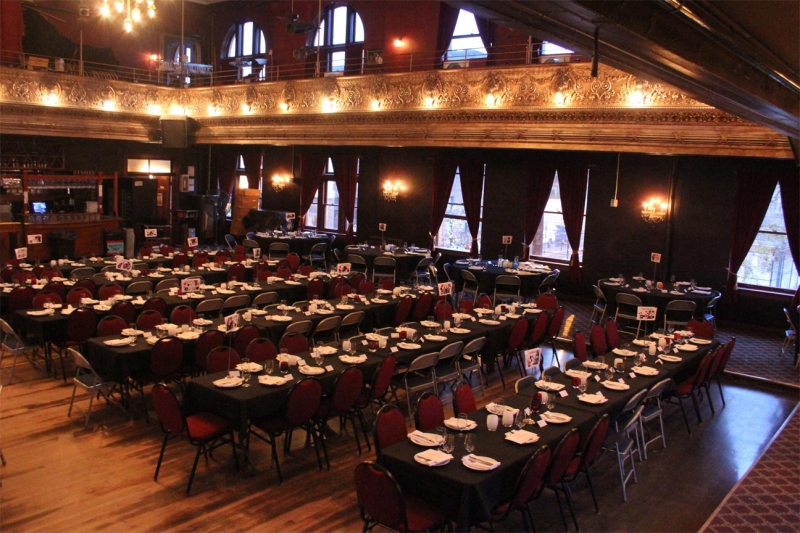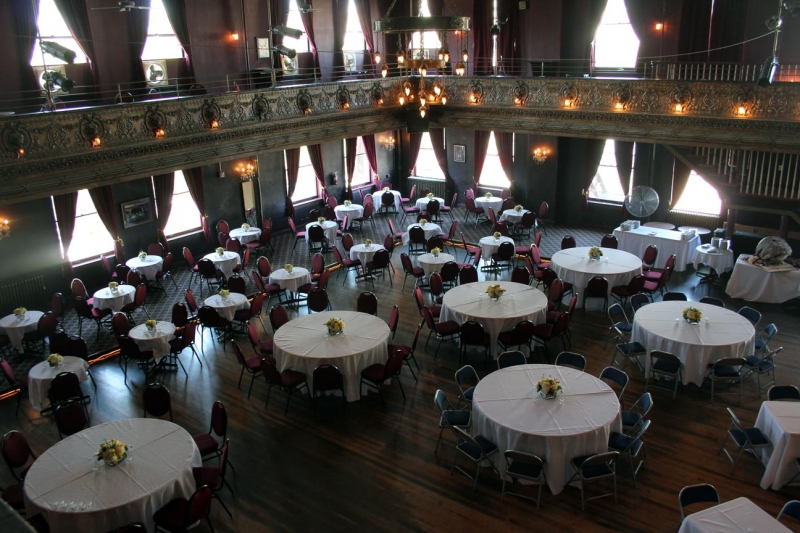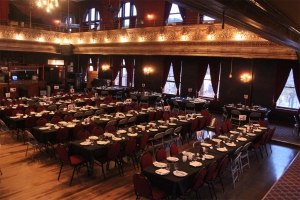Century Ballroom
-
Medium availability
| Dimensions | 65 x 65 ft. |
| Square Footage | 4225 sq. ft. |
| Ceiling Height | 25 ft. |
| Max Occupancy | 300 persons |
| Accessibility | ADA compliant Elevator |
| Parking | Street parking (paid) Parking garage / parking lot nearby (paid) |
| Lighting | Natural lighting Windows Lighting grid Photographic / Video lighting |
| Flooring | Sprung wood |
| Stage | Platform stage |
| Seating | Flexible seating |
| Performance Space | Theatrical rigging (things) Backstage |
Type
Performance, Rehearsal, Meetings / Meetups, Workshops / Classes, Events, Screenings, Readings, Film Location
Disciplines
Dance, Theater, Music, Photography, Film/Video
The Space
Century Ballroom is a 1908 Ballroom with a stage and balcony. It’s ornate, elegant and a perfect venue for weddings. It is large enough for corporate meetings, and with The Tin Table restaurant adjoining it, it’s one stop shopping. For dance and theater rehearsals or workshops a 2000 sf hard wood floor is ideal.
The Basics
Equipment
Instruments
Catering

Century Ballrroom
915 East Pine St. , Seattle
http://www.centuryballroom.com
The Building
Century Ballroom is housed in the historic Odd Fellows building on Capitol Hill. Century Ballroom consists of two rental spaces, the main Ballroom (capacity 300) and West Hall (capacity 100), and one restaurant The Tin Table. Although Century hosts many classes, workshops and dances weekly, the spaces are also available for rent for private events (corporate events, weddings, rehearsal space…). Daytime rentals are ideal, though there are often a few Friday nights, or weekend afternoons available.
Parking
On street parking, or garage nearby.



