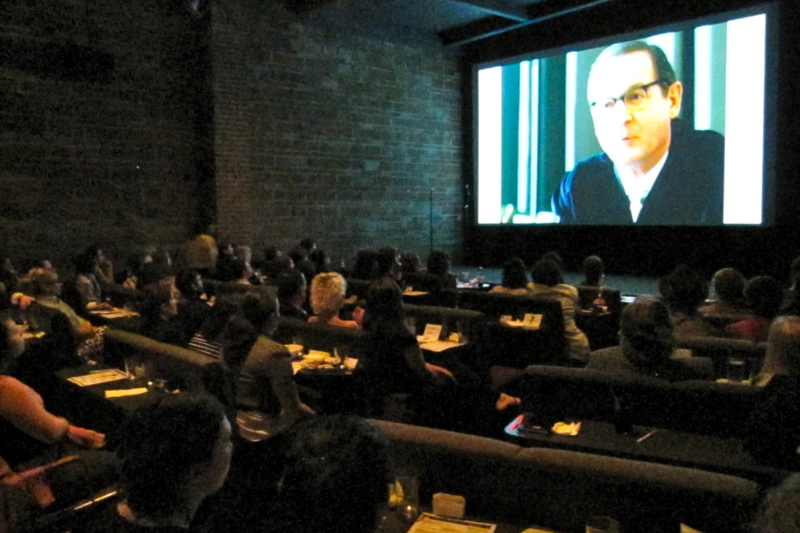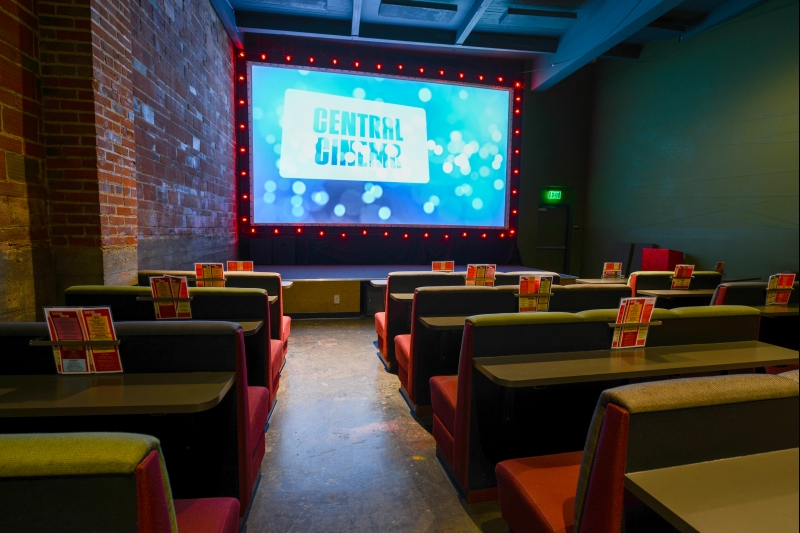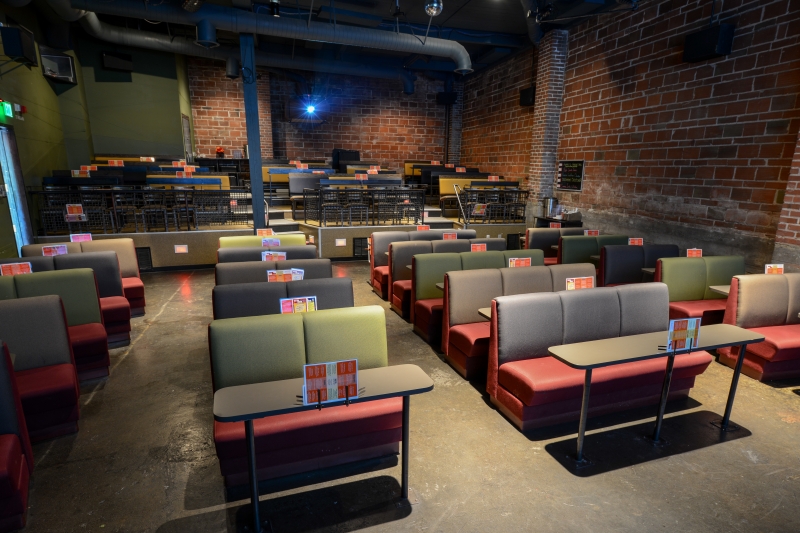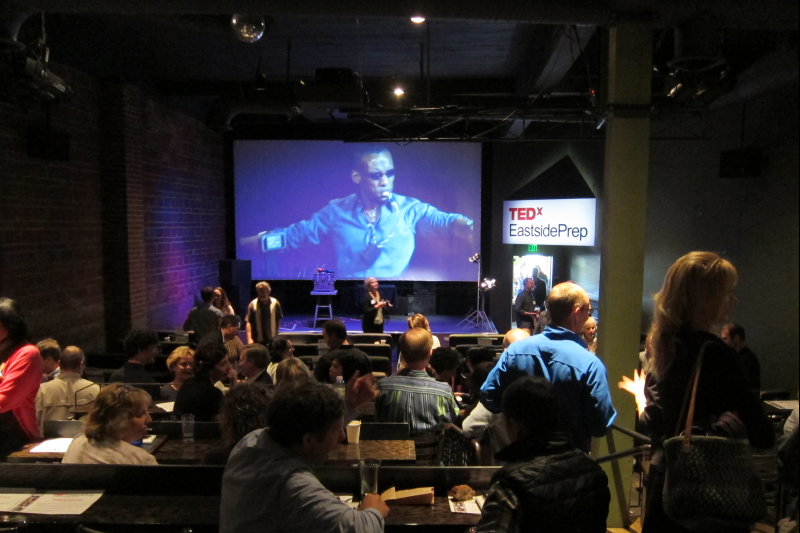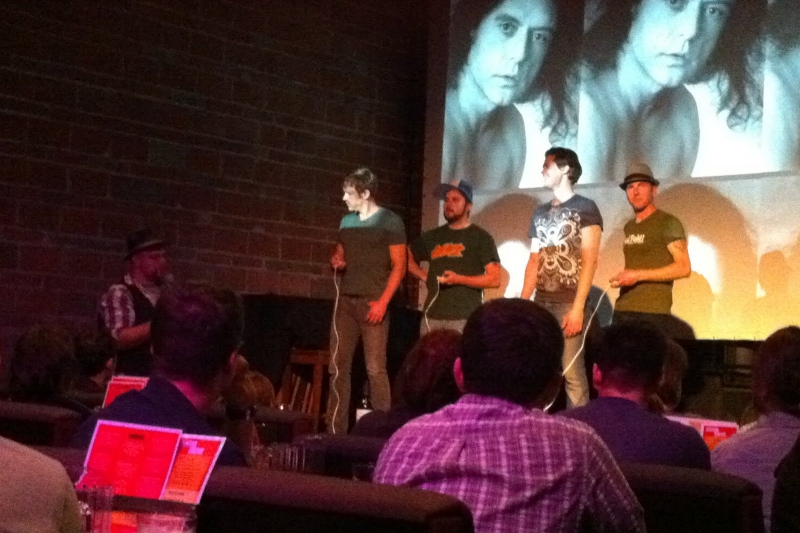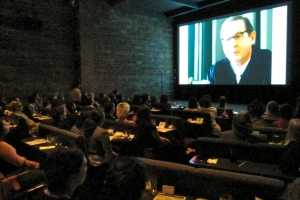Cinema
-
Low Availability
- Availability Calendar (off-site)
Central Cinema
http://central-cinema.com/ 1411 21st AVE, Seattle
Liz Cepanec - Rental Coordinator
.(JavaScript must be enabled to view this email address)
206-328-3230
| Dimensions | 35 x 60 ft. |
| Square Footage | 2100 sq. ft. |
| Ceiling Height | 15 ft. |
| Max Occupancy | 123 persons |
| Accessibility | ADA compliant No stairs |
| Parking | Street parking (free) |
| Lighting | Other |
| Walls | Sheetrocked and Smooth Brick Hangable |
| Flooring | Carpet Concrete |
| Stage | Platform stage |
| Seating | Fixed seating Multi-level |
| Performance Space | Lobby |
| Other Qualities | Ventilation |
Type
Performance, Rehearsal, Meetings / Meetups, Workshops / Classes, Events, Screenings, Readings
Disciplines
Theater, Music, Film/Video
The Space
Central Cinema is a 120 seat dinner-theater with modern DCP digital cinema projection and sound. The space also has a 10’ x 20’ stage in front of the screen. All of the seats have tables in front of them. There are audio and video links from the stage and a podium is available. Central Cinema is located in a 1929 brick and timber warehouse in Seattle’s Central District neighborhood, midway between Capitol Hill and Madrona.
The Basics
Equipment
Catering
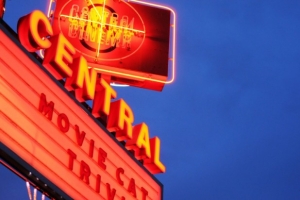
Central Cinema
1411 21st AVE, Seattle
http://central-cinema.com/
Availability Calendar (off-site)
The Building
Central Cinema is a 120 seat Dinner-Theater located in Seattle’s Central District neighborhood at 21st & Union. Primarily a movie theater, Central Cinema also has a stage, lights, and sound system for live and multi-media events.
Parking
Free neighborhood on-street parking with no time limits

