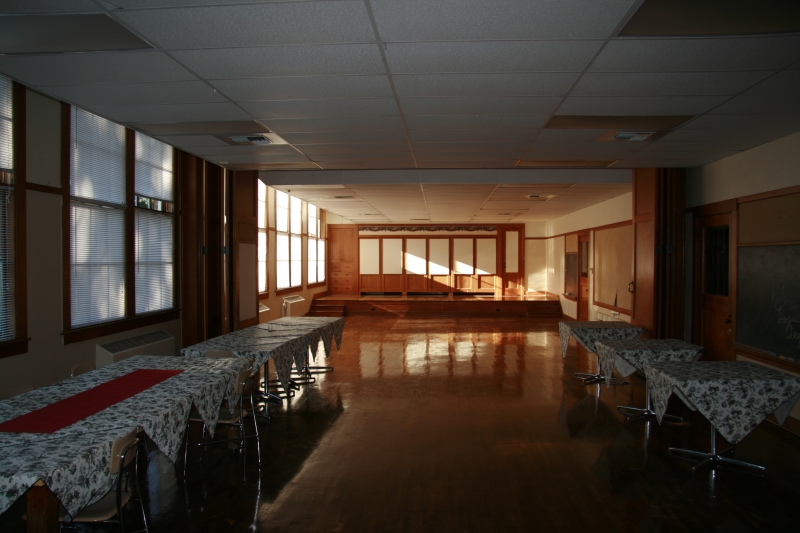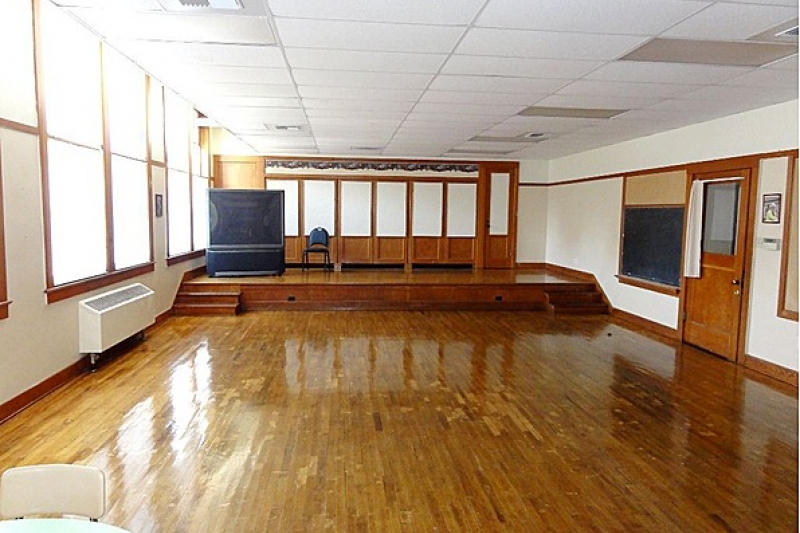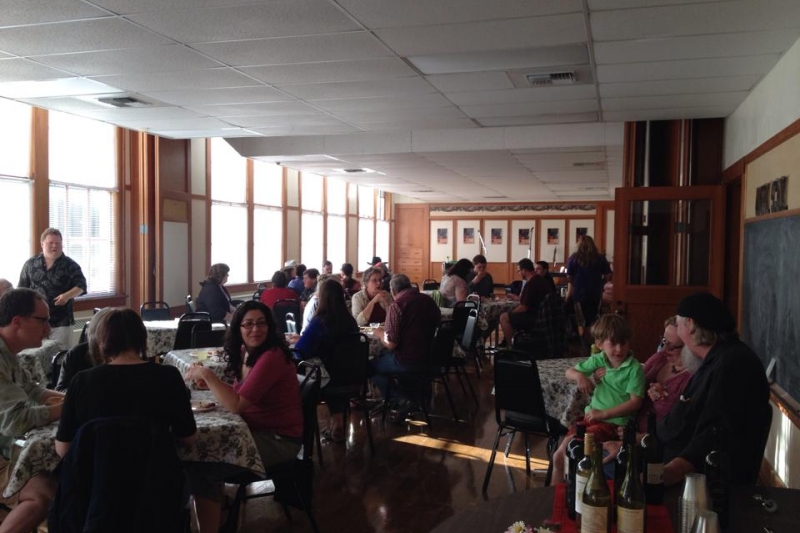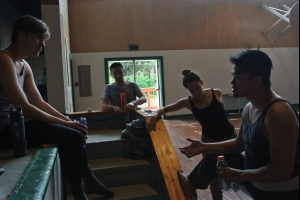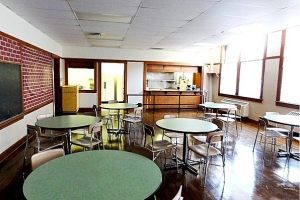Mineral School multi-purpose room
-
High availability
-
$20 – $25 per hour
-
$150 per day
Mineral School (Mineral, WA)
http://www.mineral-school.org/ 114 Mineral Rd. South, Mineral
Jane Hodges
.(JavaScript must be enabled to view this email address)
206-937-5643
| Dimensions | 72 x 22 ft. |
| Square Footage | 1584 sq. ft. |
| Max Occupancy | 110 persons |
| Accessibility | ADA compliant |
| Parking | Onsite parking (free) Street parking (free) |
| Lighting | Natural lighting Windows Fluorescent |
| Walls | Other |
| Flooring | Wood floors |
| Stage | Platform stage |
| Seating | Flexible seating |
| Other Qualities | Outdoor area Storage area The room is dotted with chalkboards, which make for a fun environment. If a "green room" were necessary that could be improvised. |
Type
Exhibition, Meetings / Meetups, Workshops / Classes, Events, Screenings, Readings
Disciplines
Theater, Music, Photography
Availability
We have high availability except during the back two weeks (Sunday to Sunday) of June, July, and August 2015, when we will be hosting writing residents.
The Space
Within Mineral School we have a 1,600-square foot “double classroom” including our semi-commercial kitchen and dining area, as well as a multi-purpose classroom with a small elevated stage. The two rooms are divisible via beautiful wooden sliding doors. The space has been used for local gatherings and reunions, and we have held “house concert”-style musical performances there. We have a podium so literary events/lectures are also doable. The double room’s capacity is 110, and the kitchen has a six-burner stove and double oven, dishwasher, basic cooking equipment, and two residential-sized refrigerators. We have cafe tables that seat 100 and basic black/white vinyl tablecloths for them. These tables are fine for dining or classroom-style setup. Men’s and women’s restrooms are a short distance down the hall. We also have two long banquet tables on casters that can each seat 14, for “family style” meals, buffet setup, or seminar setup. There are chalkboards and bulletin boards throughout.
Hourly Rental
$20 – $25 per hour
2.5 hour minimum, unless you’re going to do a recurring event in which case we’ll reduce hourly rates.
Daily Rental
$150 per day
This rate assumes that the renter arranges the room as they wish—the cafe tables are somewhat heavy but can be easily left as four-tops, arranged into long tables, made into a “circle” etc.—and that the renter returns the furniture to prior configuration (unless discussed otherwise). It assumes, additionally, that the renter cleans, pays a cleaning fee, or hires a local cleaner referral. If this area were to be rented by the same renter for an event series, weekly class etc., we can reduce the day rate accordingly. ($150 assumes a “one-off” event.)
Rental Requirements
We will require you to have liability (as a rider of your organization’s umbrella policy, or an event-specific policy) for performances or events with alcohol services. For classes/seminars or dry events, we can discuss insurance. If you sell or serve alcohol at the venue, you will need to secure the appropriate banquet permits under your organization’s auspices.
The Basics
Equipment
Catering
Additional Info
Catering is entirely at your discretion—we don’t run the above catering services but can refer you to options in the area.
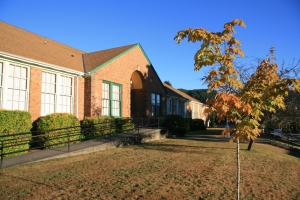
Mineral School (Mineral, WA)
114 Mineral Rd. South, Mineral
http://www.mineral-school.org/
The Building
Mineral School is a new artists residency and arts organization set in a former elementary school about 90 minutes outside of Seattle, in a small lake town (Mineral) near Mt. Rainier. We host some of our own events, but as our main initial focus is the residency program we are happy to partner with or rent space to other organizations that need overflow practice/retreat space or that want to present work. Festivals are also possible, as we’re on 5 acres. The 1947 school features a 1600-square foot combo commercial kitchen and dining/multipurpose room, five bedrooms, public bathrooms. The 7000-square foot gym (with locker rooms/showers) has been used for dance practice and performance by Seattle artists from Velocity Dance Center who workshopped with choreographer Bennyroyce Royon in 2014. We are zoned for and have acreage for overnight tent camping, and indoor sleeping potential for up to 10. Hugo House is sending its Made @ Hugo fellows on retreat here in May 2015.
Hours
Varies by season. Summer months are busiest but there is flexibility.
Parking
There is abundant on-street parking as well as space for about a dozen cars in front of the gym.
Security
We have a facility manager who does daily walk-throughs and a fire alarm system.

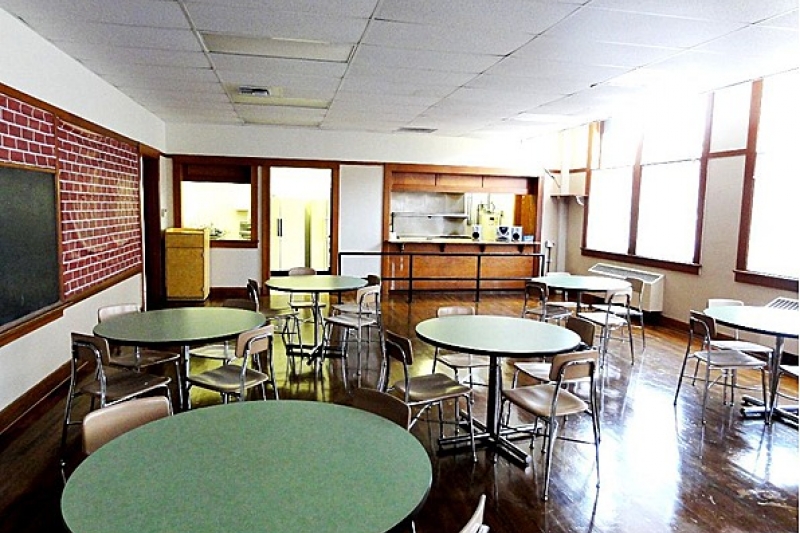
__large.jpg)
