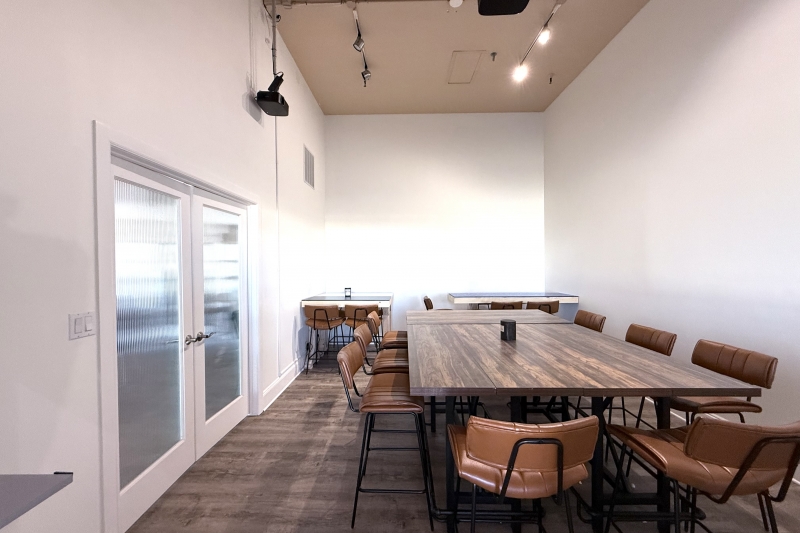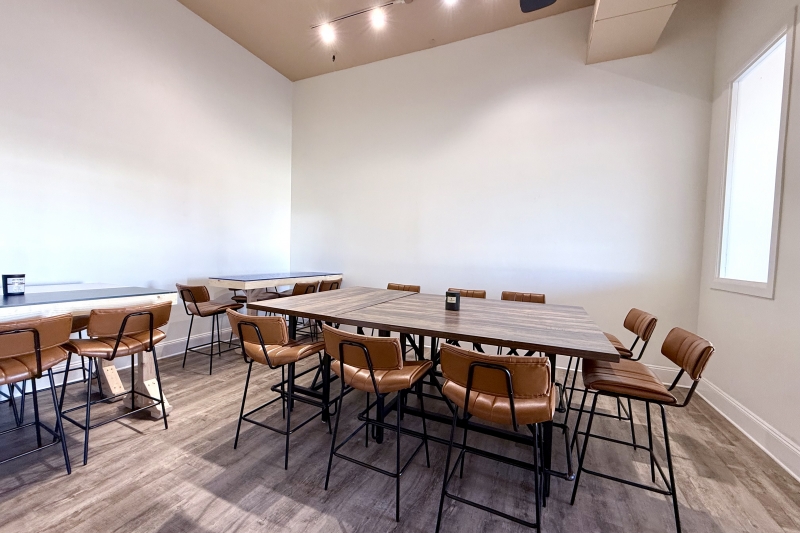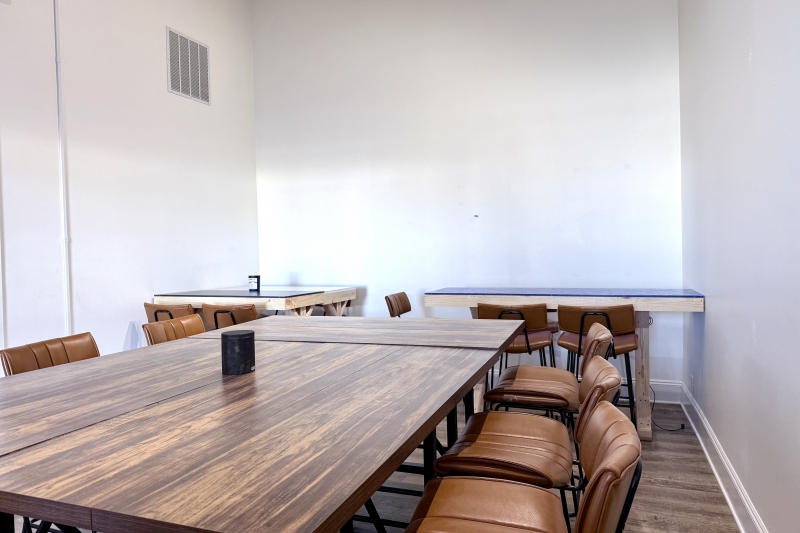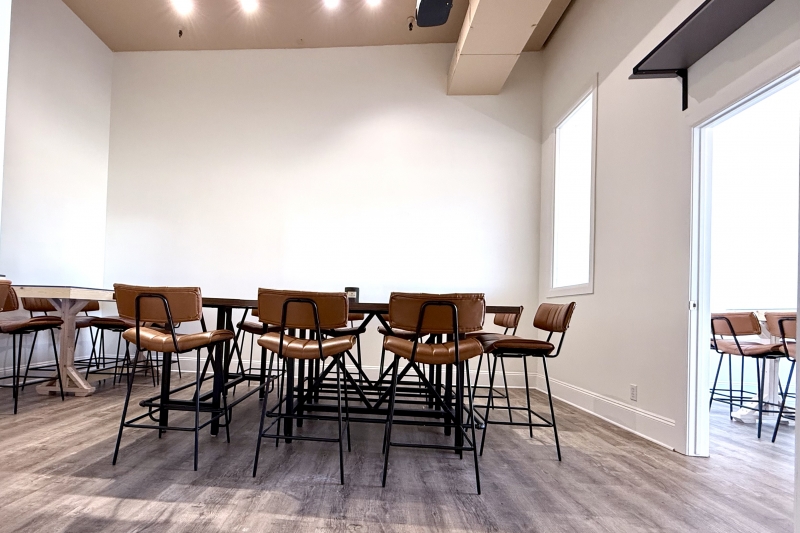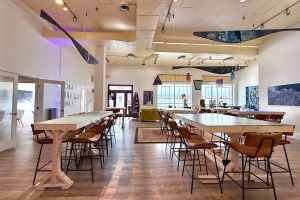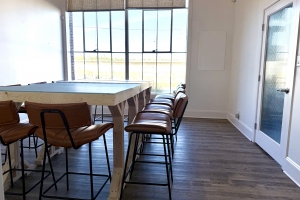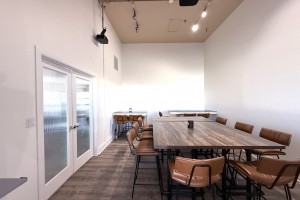Meeting Space with High Ceilings
-
$50 per hour
-
$360 – $450 per day
| Square Footage | 240 sq. ft. |
| Ceiling Height | 14 ft. |
| Max Occupancy | 18 persons |
| Accessibility | ADA compliant Accessible parking Accessible entrance Accessible restroom Loading zone |
| Parking | Onsite parking (free) Street parking (free) Parking garage / parking lot nearby (free) |
| Lighting | LED Lighting grid |
| Walls | White |
| Flooring | Wood floors |
| Seating | Flexible seating |
| Other Qualities | Ventilation |
Type
Meetings / Meetups, Workshops / Classes
The Space
Meeting room for up to 18 people with high ceilings and new furniture. Located at ground level with direct access to the space, loading/unloading of materials, catering etc. is a snap.
Bring your offsite, collaborative, teambuilding and creativity sessions to this space.
There are 2 projectors within the space, as well as sound system and microphone.
Catering is allowed.
Hourly Rental
$50 per hour
Minimum 3 hour rental
Daily Rental
$360 – $450 per day
Meeting room is available up to 10 hours Monday and Tuesday at a 10% discount.
Meeting room is available up to 8 hours Wednesday through Friday at a 10% discount.
Rules & Regulations
Your booking covers the room shown but not adjoining spaces or kitchen.
Time for setup and teardown must be included in the reservation time period.
Outside catering service is allowed.
Cancellation Policy
Guests may cancel their Booking until 30 days before the event start time and will receive a full refund (including all Fees) of their Booking Price. Guests may cancel their Booking between 30 days and 7 days before the event start time and receive a 50% refund (excluding Fees) of their Booking Price. Cancellations submitted less than 7 days before the Event start time are not refundable.
The Basics
Equipment
Catering
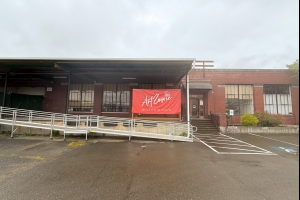
Art Zowie
5021 Colorado Ave S, Seattle
https://www.artzowie.com/space-rental
The Building
Versatile space, immersed in art, with seating for 50.
Oversized windows and 14-foot ceilings allow generous daylight.
Opportunity is available for events
both large and small.
Features:
Art on walls, suspended from the ceiling, and some of the
furniture itself
Ample free parking in front of the building and on the
street
Direct load/unload as the space is at street level with a
ramp
Handicap accessible
300+ Mbps Wifi
Sound system, projector and microphone, Apple I-tunes
Two conference rooms, 12- and 18-person capacity
respectively are available with the main space or can be rented separately
Cafe snack bar can be open to sell beer, ciders,
non-alcoholic drinks, soda as well as snacks if desired during your event
Ideal Uses:
Artistic and creative gatherings of all types
Culinary events (Catered)
Celebrations (Catered)
Networking
Community Events
Fundraisers
Corporate off site
Meetings
Hours
Mon - Tue 8 am - 10 pm
Wed - Fri 8 am - 4 pm
Parking
There is ample free parking in front of the building and on the street that is not time - restricted.
Public Transportation
King County Metro Routes 131 and 132 stop at 4th Avenue S and S Dawson Street. Walk is approximately .5 mile to the venue
Accessibility
Venue is at street level. There is direct access to the space and handicap access as well.
Security
Security cameras cover the building exterior.

